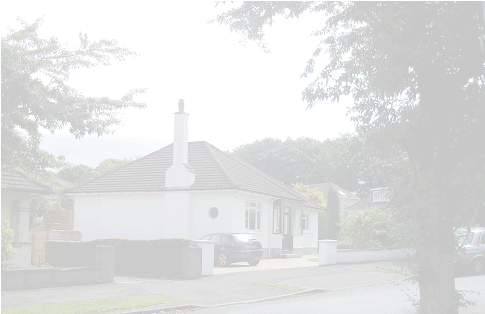
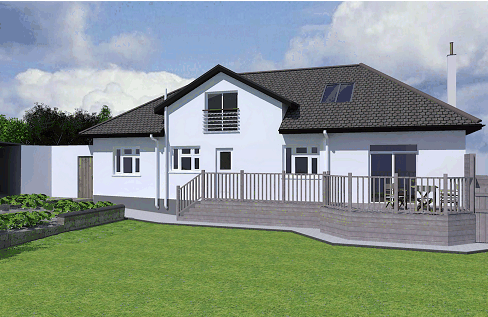
3d model image: Initial proposal
Site photograph: rear dormer near completion
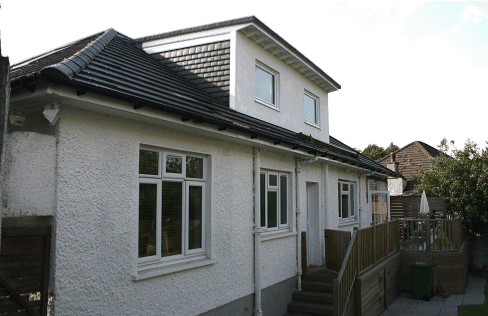
3d model image: Initial proposal
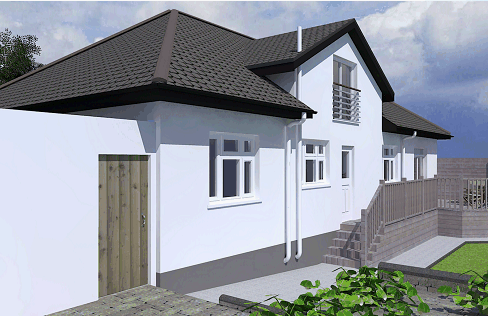


The existing detached bungalow had accommodation at ground floor only. The project sought to make use of a large loft space above to create additional bedroom and bathroom accommodation. This was achieved by introducing a new stair access from ground floor.
The formation of the main roof is such that dormer windows had to be provided at all new rooms to achieve adequate standing height. Rooflights were also provided to allow natural light into the rooms and ensure natural ventilation.
The formation of the main roof is such that dormer windows had to be provided at all new rooms to achieve adequate standing height. Rooflights were also provided to allow natural light into the rooms and ensure natural ventilation.





home
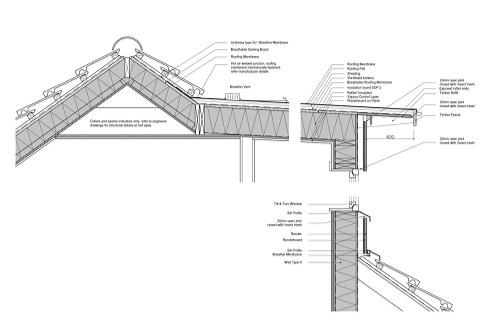
Section through new dormer window / roof
Loft floor plan as proposed
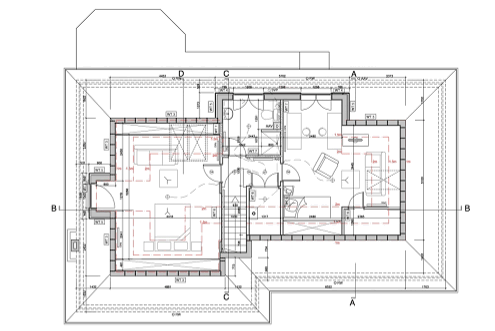
contact
projects


loft conversion, bearsden, glasgow
Client: Private client
Contract and project value: £30K
Status: Completed November 2011
Contract and project value: £30K
Status: Completed November 2011
Description
|
